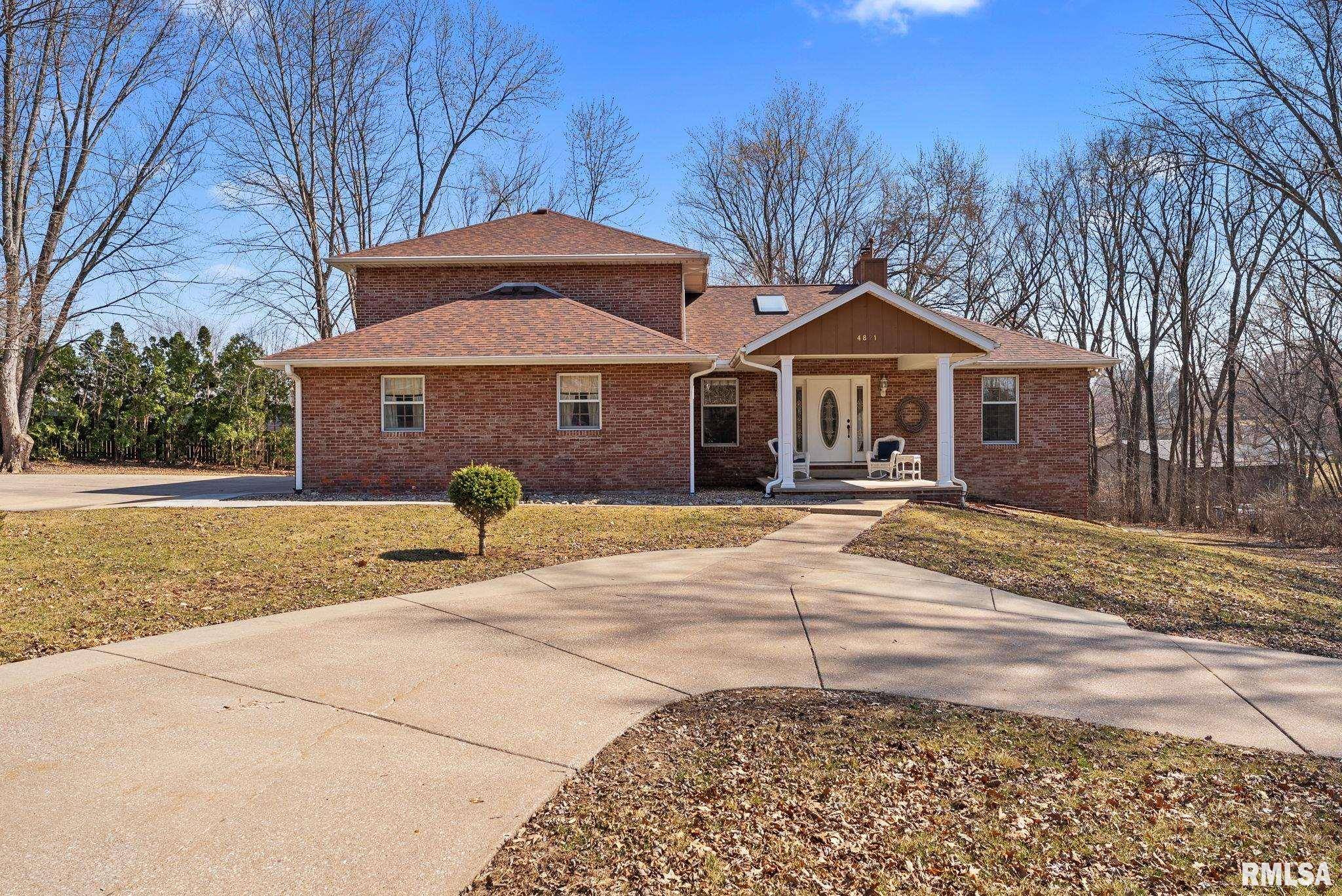3 Beds
4 Baths
2,557 SqFt
3 Beds
4 Baths
2,557 SqFt
Key Details
Property Type Single Family Home
Sub Type Single Family Residence
Listing Status Pending
Purchase Type For Sale
Square Footage 2,557 sqft
Price per Sqft $185
MLS Listing ID QC4261260
Style One and Half Story
Bedrooms 3
Full Baths 2
Half Baths 2
Originating Board rmlsa
Year Built 1991
Annual Tax Amount $8,158
Tax Year 2023
Lot Size 4.120 Acres
Acres 4.12
Lot Dimensions 423x170 see remarks
Property Sub-Type Single Family Residence
Property Description
Location
State IA
County Scott
Area Qcara Area
Zoning Residential
Direction Jersey Ridge to E 50th to Woodland
Rooms
Basement Full, Unfinished, Walk Out
Kitchen Breakfast Bar, Dining Informal, Pantry
Interior
Interior Features Vaulted Ceiling(s), Garage Door Opener(s), Jetted Tub, Blinds, Ceiling Fan(s), Skylight(s)
Heating Gas, Forced Air, Gas Water Heater, Central Air
Fireplaces Number 3
Fireplaces Type Gas Log, Family Room, Living Room, Master Bedroom
Fireplace Y
Appliance Dishwasher, Disposal, Microwave, Range/Oven, Refrigerator, Washer, Dryer, Water Filtration System
Exterior
Exterior Feature Deck, Outbuilding(s), Porch
Garage Spaces 3.0
View true
Roof Type Shingle
Street Surface Paved
Garage 1
Building
Lot Description Wooded, Other, Creek, Extra Lot, Sloped, Dead End Street
Faces Jersey Ridge to E 50th to Woodland
Foundation Block
Water Public, Public Sewer
Architectural Style One and Half Story
Structure Type Frame,Brick,Vinyl Siding
New Construction false
Schools
Elementary Schools Davenport
Middle Schools Davenport
High Schools Davenport
Others
Tax ID N0713-02E
"My job is to find and attract mastery-based agents to the office, protect the culture, and make sure everyone is happy! "
6035 N Knoxville Ave Suite 102A, Peoria, Illinois, 61614, United States







