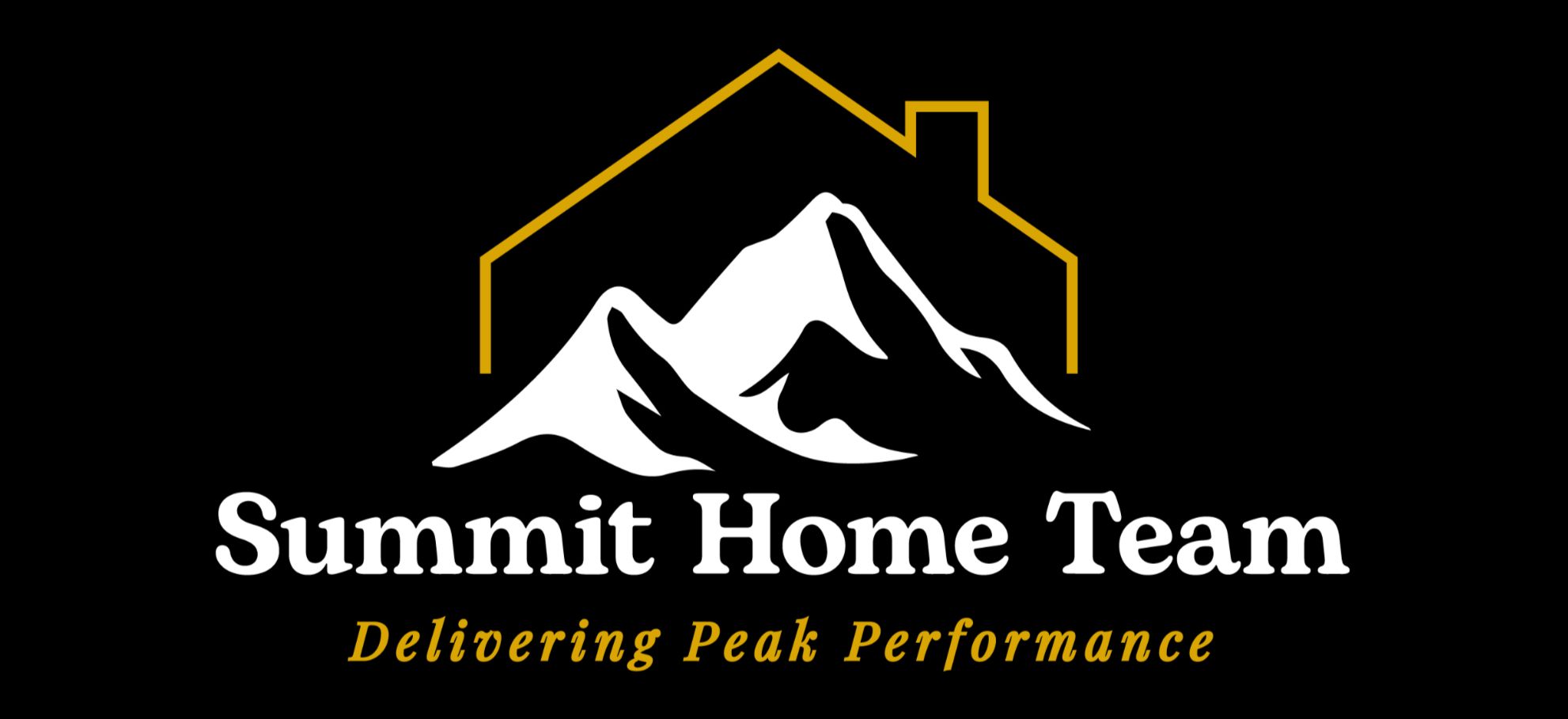

1105 SPRING ST Active Save Request In-Person Tour Request Virtual Tour
Burlington,IA 52601
Key Details
Property Type Single Family Home
Sub Type Single Family Residence
Listing Status Active
Purchase Type For Sale
Square Footage 2,844 sqft
Price per Sqft $57
Subdivision Wells
MLS Listing ID QC4260182
Style One and Half Story
Bedrooms 3
Full Baths 1
Half Baths 1
Originating Board rmlsa
Year Built 1910
Annual Tax Amount $1,778
Tax Year 2023
Lot Dimensions 120X99.71X103.5X113.4
Property Sub-Type Single Family Residence
Property Description
Nestled in the charming city of Burlington, Iowa, 1105 Spring Street is a delightful residential property that offers a perfect blend of comfort and convenience. This inviting home is situated in a friendly neighborhood, making it an ideal choice for families or anyone looking to enjoy the serene lifestyle of a small town with the amenities of a larger city. The property boasts a spacious layout with ample natural light, creating a warm and welcoming atmosphere. The exterior features a well-maintained yard, perfect for outdoor activities or simply enjoying the beautiful Iowa seasons. Inside, you'll find a thoughtfully designed interior with modern finishes and plenty of room for personalization. Located just minutes away from the bustling downtown area, residents can enjoy easy access to a variety of local businesses and attractions. Nearby, you'll find popular spots such as the Burlington Memorial Auditorium, Snake Alley, and the scenic Mississippi Riverfront. For dining and shopping, the vibrant Jefferson Street offers a range of options to explore. Whether you're looking to settle down in a peaceful community or seeking a home with character and charm, 1105 Spring Street is a fantastic opportunity to experience the best of Burlington living.
Location
State IA
County Des Moines
Area Qcara Area
Direction Head east on RT 34 take N Central Ave exit, turn Left at the stop sign, Home is first one on the left
Rooms
Basement Full,Walk Out
Kitchen Breakfast Bar,Dining Formal,Eat-In Kitchen,Pantry
Interior
Heating Gas,Forced Air,Gas Water Heater,Central Air
Fireplace Y
Appliance Dishwasher,Dryer,Microwave,Range/Oven,Refrigerator,Washer
Exterior
Exterior Feature Deck,Fenced Yard,Patio,Porch/3-Season,Replacement Windows,Shed(s)
Garage Spaces 2.0
View true
Roof Type Shingle
Street Surface Paved
Garage 1
Building
Lot Description Corner Lot,Terraced/Sloping
Faces Head east on RT 34 take N Central Ave exit, turn Left at the stop sign, Home is first one on the left
Foundation Block
Water Public Sewer,Public
Architectural Style One and Half Story
Structure Type Frame,Vinyl Siding
New Construction false
Schools
High Schools Burlington
Others
Tax ID 11-32-405-020